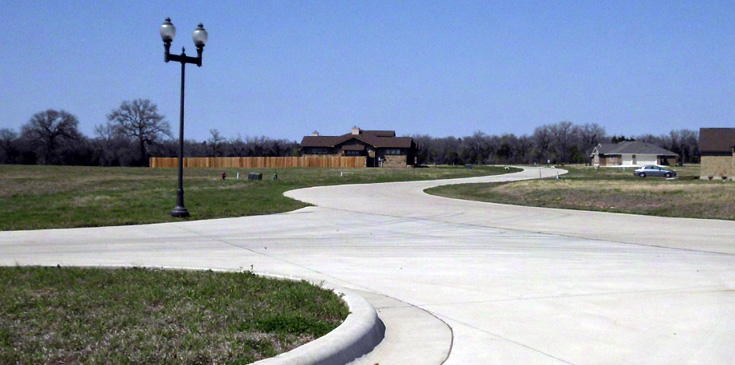 |
 |
| Bastrop Colony MUD 1E - Section 1 |
| Bastrop, Texas |
 |
 |
 |
KSA Engineers, Inc. was hired by Forestar Group, Inc. to complete planning, design, bidding, and construction for this project.
The project involved the design of a new subdivision located in the City of Bastrop. Design elements included:
- Hydraulic/hydrology calculations for drainage structure sizing
- Sizing and layout of all 9,000 feet of 8-inch water and 10,000 feet of 8-inch sewer lines, including two lift stations
- Design of horizontal and vertical alignments for all concrete streets (1.6 miles), including related storm sewer, roadside
ditches, and crossing culverts
- Preparation of Stormwater Pollution Prevention Plan
The project included a total of 104 lots. One street with 20 lots was designed to City of Bastrop Urban requirements with a 30-foot,
curb-to-curb width, with storm sewer. This road was designed with an entrance gate and medians. The road is 700 feet long and
includes 500 feet of 18-inch and 24-inch storm sewer. The remainder was designed to meet the City of Bastrop’s suburban
requirements with 24-foot width streets with a ribbon curb and roadside ditches. Seven streets were designed with this standard for a
total length of 7,530 feet. The road cross section was 2-inch asphalt, 12-inch base, and 12-inch stabilized subgrade.
The project included the re-grading of the primary drainage channel (1,500 feet). Two new detention ponds were sized and planned to
serve this subdivision. The project also included all utilities: approximately 9,000 feet of 8-inch water line with fire hydrants, isolation
valves, and other related appurtenances and approximately 10,000 feet of 8-inch sanitary sewer with related appurtenances and two lift
stations.
KSA provided design, bidding, and construction phase services. Permitting services were also completed through the MUD, the City of
Bastrop, and the County of Bastrop.
|
|
|